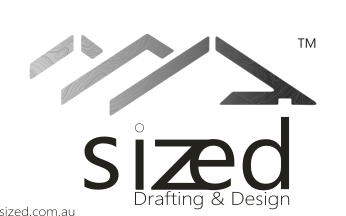Sized – Design & Drafting
Project Gallery
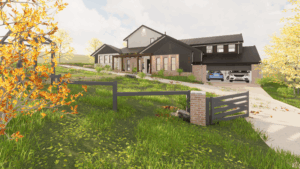
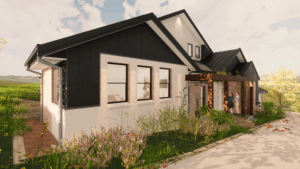
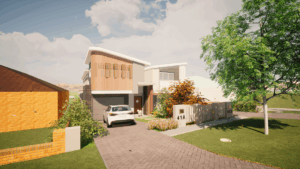
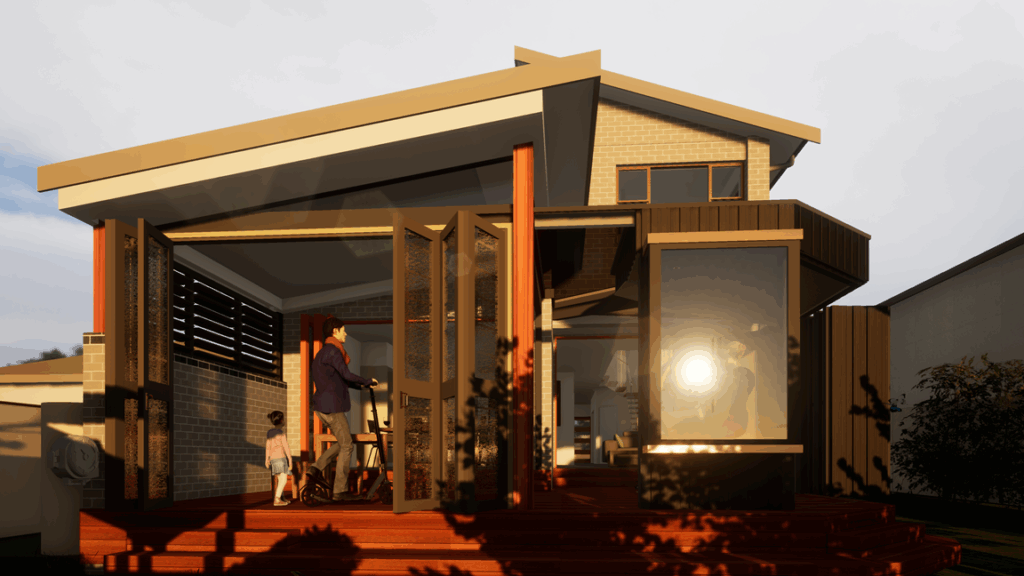
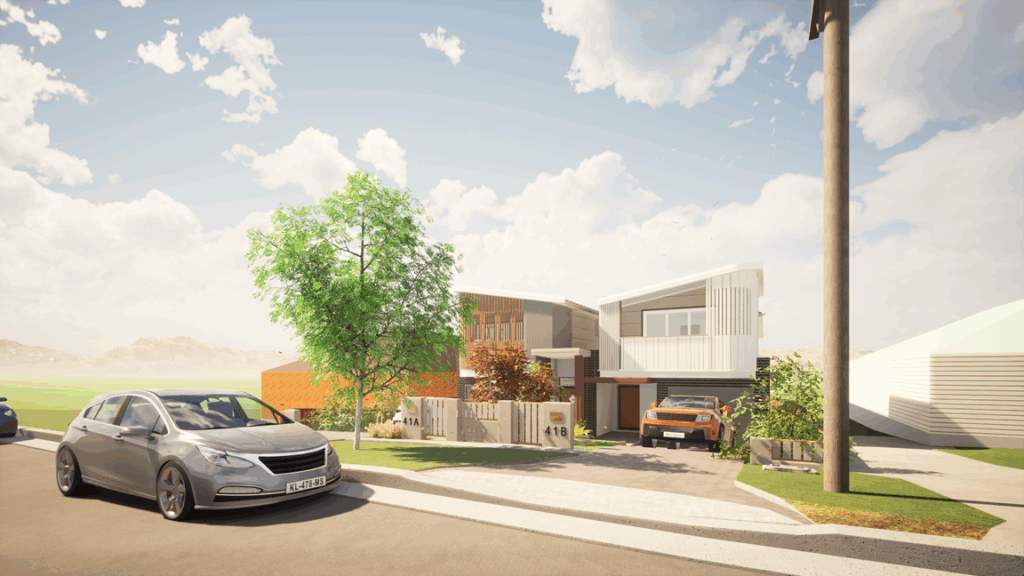
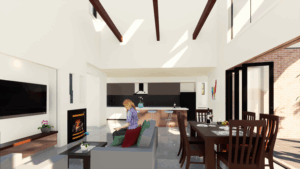
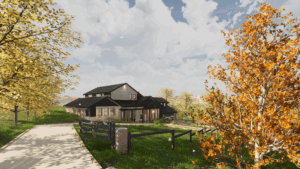
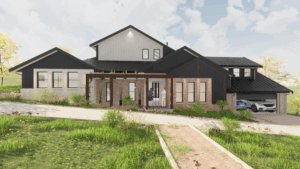
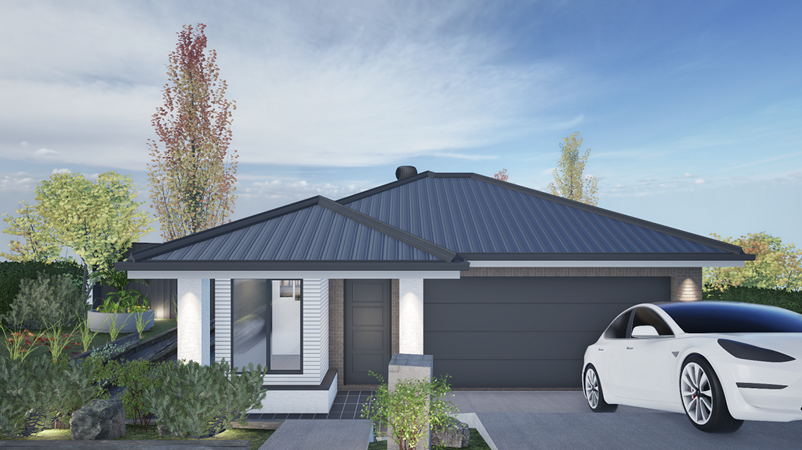
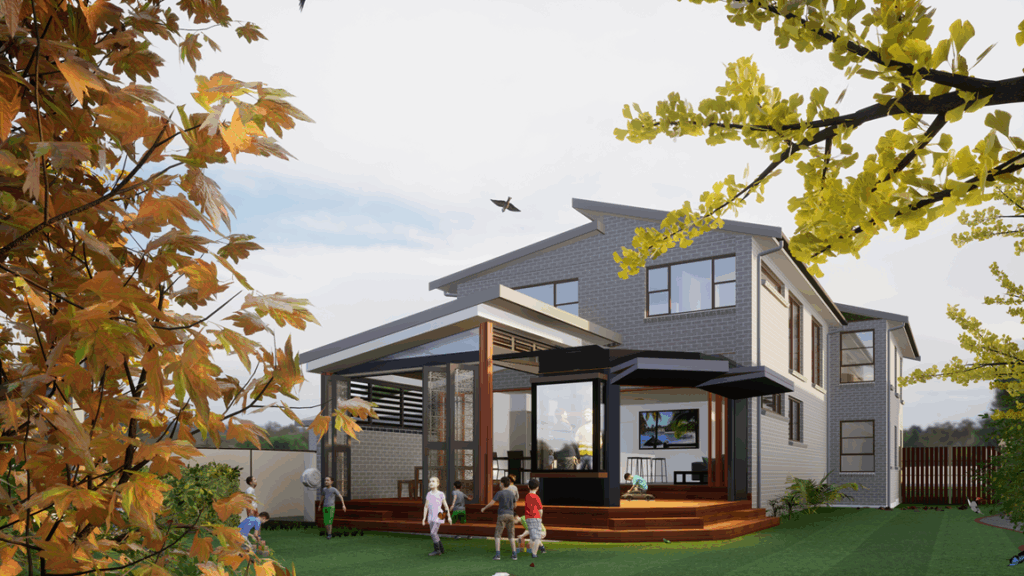

Single & Double Storey Designs

Split Level Designs
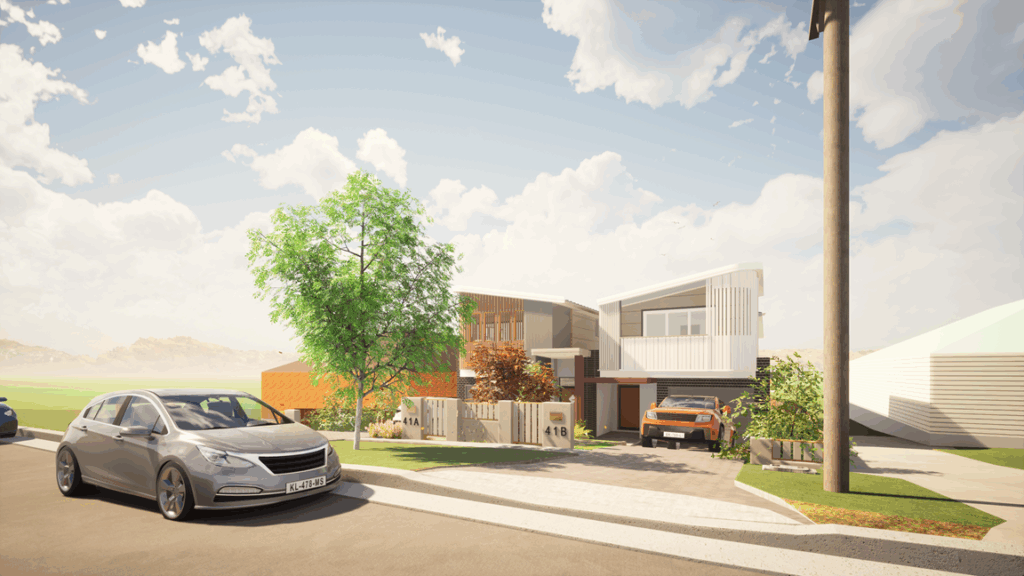
Dual Occupancy Designs
About Sized
Learn more..
At Sized, we blend creativity with precision to transform ideas into built reality. Our collaborative approach brings together architects, engineers, and artisans to craft spaces that resonate with purpose—whether a private residence, commercial hub, or cultural landmark. Every project begins with listening and evolves through meticulous attention to detail.


© 2025 Autodesk Inc.
© 2025 Graphisoft.

Behind the scenes
Drafting Stages
Conceptual Designs
We started with the simple idea of bringing the best in conceptual design and drafting from us to you. From our founder to our front-line workers, we put passion and careful thought into all we do. At this foundational stage of design, we seek to deliver our clients concepts that outperform.
Planning Submissions
This planning document outlines a detailed proposal for the development of the project, intended for client review and subsequent approval. It encompasses a progressive design approach, ensuring that the plans deliver a design that not only meets the client’s immediate needs but is also scalable and adaptable for future growth.
Construction Details
The Construction Document plan set is the vital conversion that serves a critical purpose: to provide the builder and all associated stakeholders with a highly detailed, unambiguous guide for the accurate and efficient construction of the proposed project. The meticulous nature of this conversion is essential for minimising errors, delays, and misunderstandings during the construction phase, ensuring a seamless and successful build.
Design & Drafting
